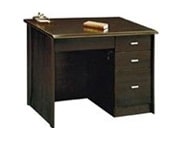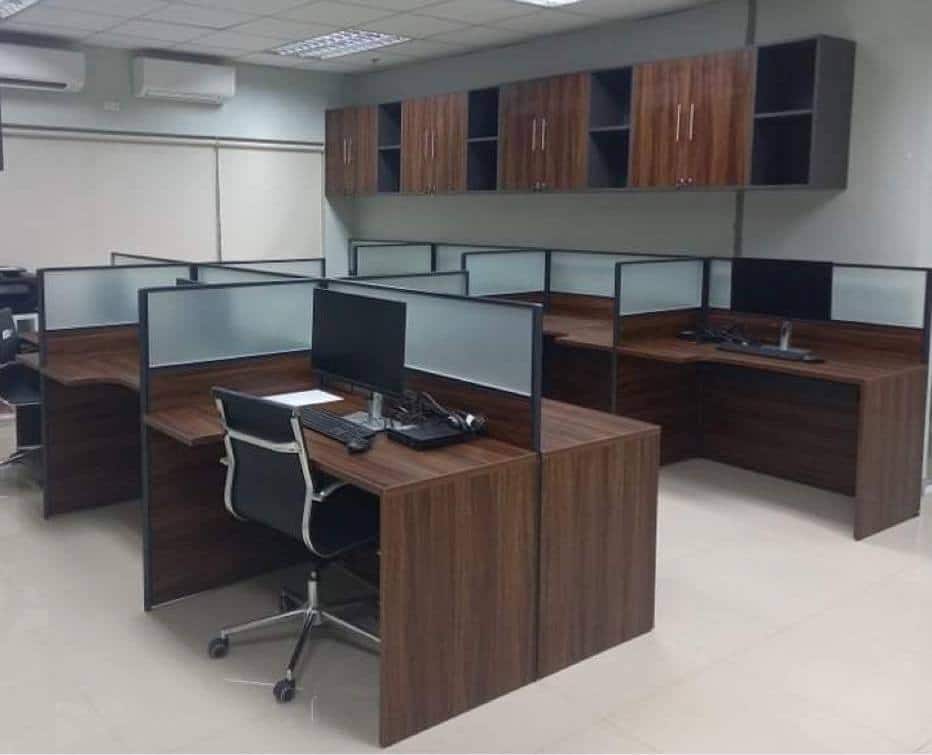Recently, there has been an increase in the number of enquiries about the Cost and Size Guide – Office Cubicles in the Philippines that have been made concerning the supply and installation of office cubicles. The majority of the enquiries are focused on the cost, the dimensions of the cubicles, the many types, designs, and colors available, as well as the heights and colors of the cubicles.
These will be addressed here. Let’s talk about the first two. The cost as well as the size.
How much does a cubicle cost?
Price could range from 10,000 PHP to 18,000 PHP. This is the ballpark figure for the cluster type of cubicles here in the Philippines.This is only a rough approximation as pricing may fluctuate greatly depending on a variety of factors.
The size of the cubicle is the primary consideration that goes into determining the cost of the unit. The 10,000 PHP cubicle is typically of the full fabric type with a 6 cm panel thickness.
There is a possible range of 105 cm to 135 cm for the height. The length of the table is 120 cm, and the width is 60 cm.
The next typical dimension for a cubicle is 60 cm by 150 cm, and the panel height is 120 cm. After that, the cost adjusts itself whenever the height goes above 120 cm.
A cubicle of this size (60 cm X 150 cm) may cost anywhere from 14,000 PHP to 20,000 PHP.
The cost would be significantly different after the addition of new features, changing the fabric from one tone to a two-tone color scheme.
Installing glass panels, changing to laminates are some of the improvement that would increase the cost.
There are also a few other aspects to consider.
If you prefer laminates for the panels, there will be an approximate 10% price increase for that option.
The combination of full fabric panels with glass or laminated panels with glass may result in an additional 20% price increase.
Even full fabric panels have a variety of colors woven into them. A panel made of fabric with two different colors would be more expensive. In addition to it, there is a combination of two-tone full fabric and glass.
Adding hanging cabinets and grommet holes (for the cables that jolt out from under the table onto your tabletop) are two examples of more expensive options.
Installation of networking cables and electrical wires is a further factor that could substantially increase the price of the cubicles.
Most of the time, however, clients already have their own team of networking specialists and electricians who will handle the power and data cabling.
Because this is a completely separate area of expertise, most suppliers and installers of cubicles prefer to outsource it to other vendors and contractors.
It is also important to point out that the pricing may change based on the location of the customer, which can also be rather variable.
In our case, we have clients outside Metro Manila. We have supplied and installed government offices in Northern and Central Luzon, as well as in Zamboanga, Davao, and Leyte.
We have also supplied and installed office furniture and cubicles at a mining company in Palawan. These are some of the remote areas in the Philippines which we have delivered office cubicles, chairs, and other furniture.
The price of the furniture could rise up depending on the location as you would add fees for shipping and hauling. Project staff are also dispatched to complete the installations.
How big should a cubicle be?
We can only speak on the projects we have completed. In most cases, the clients have their own designers and architects who are responsible for making the layouts of the office spaces and who may be well aware of the Building Code of the Philippines.
In most cases, the designers will verify that this is the standard size or that the building managers have given their approval to the office layout.
Office density is the quick indicator. This refers to the number of people working in a given area per square meter.
Based on the configurations of our earlier installations, 3.5 to 4.0 square meters per person would already be comfortably spacious.
This density makes it possible to contain clusters of cubicles, as well as a visitors’ area, conference room, and reception area. This would already include vertical and horizontal cabinets, xerox machines, a little pantry and sofa for the visitors.
However, things are played out very differently when it comes to offices of large multinational corporations.
Much of the floor space is taken up by open areas and huge meeting rooms with glass partitions.
Lounges that house expensive comfy sofas that seats many guests are very common.
And their office density could run from 6 to 8 square meters per person.
Now, how big should a cubicle be?
The inside dimensions of a closed cubicle are 180 cm x 180 cm. The typical height is approximately 180 cm. Just enough to avoid being observed by passers-by.
For those in the clusters, meaning those cubicles that are grouped together in 10’s or 20’s, the size of the cubicles could be from 60 cm x 100 cm or 60 cm X 120 cm.
The height would be 120 cm, an eye level elevation if one is seated. Others who would like an increase in their level of privacy would suggest moving it up to 135 or 150 cm.
There are several businesses whom we did business with that required their tabletops to hold two computer monitors. We suggested that the dimensions of their cubicles be 70 cm by 150 cm. This is more than enough to accommodate two 24-inch computer monitors.
Others who have online tutorial lessons would have soundproof cubicles, and their cubicle space would be nearly completely enclosed.
We hung panels that were equipped with soundproofing. The height of the panel was 180 cm.
Overall, the size of the cubicle would largely be dictated by the nature of business of the companies first, then the productivity, the health and well-being of the staff.
But then, most of the time the company has already taken hold or already has negotiated with an office space first. That is the floor area has already been fixed.
And that’s where they start. From there, they would ask if 70 or 100 persons can be accommodated in this area or that area.
And that’s it. The size of a cubicle depends on the nature of the business and the well-being of the staff and a density not lower than 3.5 square meters per person.




