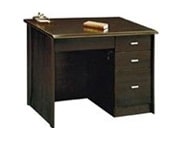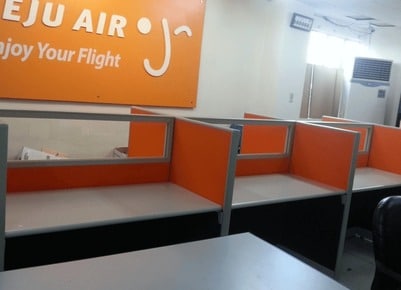Office Cubicle Still Preferred
People are making the decision to “work from home” in increasing numbers. In spite of this, cubicles and various other types of office partitioning are still taken into consideration whenever office layouts and partition designs are being made. Architects and interior designers almost always include them in their plans.
While the popularity of this design in offices has been declining over the past few years due to its lack of flexibility, many companies still prefer them because they provide privacy, they offer comfort and they have a positive impact on employee productivity.
An office cubicle is a small partitioned-off space with a desk inside it that provides privacy for the person who occupies it. The work area is typically surrounded on three sides by walls or panels, while the fourth side consists of half-height partitions that give the occupant some degree of privacy from their neighbors.
Office Dimensions & Layout
Before making decisions on your partition designs, you should know the dimensions of your office so that you can find one that fits the space. Additionally, you should know the layout of your office so that you can find a partition that will help you optimize your space for your team.
Typically, the layout is done by your architect in cooperation with the manager. The manager decides how the offices or cubicles, or your staff is arranged. For this, he considers the flow of information of your business.
The sales and marketing departments are mostly grouped alongside. He may consider that the finance people are at the innermost block of the office. Most offices now have reception counters where the receptionist screens the visitors. Whatever the information flow, the manager decides and the architect fits this in into his layout.
Sound-Proofing of Cubicles
You might need soundproof partitions depending on the environment in which you work and the people who will be in close proximity to you. Sound transmission can be reduced by noise-cancelling partitions, allowing workers to concentrate on their tasks without being disturbed. It is dependent, however, on the available funds, as the cost of these soundproofing materials can add up to a significant amount.
Some Soundproofing materials used are polyurethane foams, felt, polyester fiber, fiber glass, silicone, and even cork. But the most common among these is the polyurethane foams.
Polyurethane foam is quite effective in regulating high frequency sounds. Its material is porous in nature so it absorbs and reduces acoustic reflection. One drawback though of this material is that it is flammable.
The type of flooring, the rugs, the carpets, and also the furniture inside the cubicle like the chairs, tables and cabinets can also have an impact with your sound-proofing.
Most on-line tutorial services providing one on one instructions would always want these soundproofing gizmos to be a part of their cubicles.
Visual Privacy of Partitions
You should look for a partition that offers visual privacy but does not impair sound transmission, such as one made of frosted or translucent glass. Frosted glasses is done by two methods. Etching with acid or sandblasting. These two methods create patterns on glass that can be used for frosting. Frosted glasses allow some light to pass through them.
While some glasses obscure your view of the outside world, others permit you to see what’s going on behind them. The cost of these glasses, on the other hand, is more expensive. Why not just use stickers that look like frosted glass? They can be purchased without much difficulty in the marketplace today. You just have to pick some skillful suppliers to do this for your full glass dividers.
Attaching these stickers on your glass panels may take creativity and skill. One way to do this is to fix the stickers in the large surface in the center and have light enter into the room through the transparent sections at the top and bottom and also the sides.
Materials & Partition Designs
Very important here as some materials are better than others. You should consider design, including color, style, and finish.
Fabric partition panels
The most common material used for the partition panels is the fabric. With dozens of colors to choose from, the fabric is simply the easiest choice. And not only that it is less expensive. Fabric panels can also be cleaned by just soap and water.
Then there’s the laminate. Laminates can be quite expensive compared to the fabric, but they do enhance the appeal of your panels. Laminates are the easiest to clean. Ordinary office dirt and smudges are just a cloth and water away. Laminates also come with a variety of textures and colors. Your office partition supplier would usually give you sample swatches to choose from.
Aluminum partition panels
Aluminum materials are mostly requested by sleek and trendy offices. The panels are thinner compared to the fabric partitions. But this comes with a hefty price of course.
Aluminum Partition Panels are made up of two corrosion-resistant aluminum sheets. For added advantage, a polyethylene core sheet is sandwiched between these two aluminum sheets.
The combination panels
These are partitions that combine different materials to form a single panel. Combining wooden framed fabric panels with glass, aluminum frames with laminates and glass, laminated panels with glass, aluminum sheet panels with glass. These are some of the common and sought for combinations.
Maintenance of Cubicles
You should consider how much maintenance each partition designs need so that you can keep your office clean and organized.
Fabric materials fade in a couple of years and would mostly sport scratches and dirt. Some offices, to conserve expenses, would have their panels “refabric.” It simply means that the panels will be stripped off of their old fabrics and refitted with new ones.
Aluminum and laminates are the easiest to clean. In fact, they hardly get smudges. If ever, you just have to wipe them off with soap and a clean cloth.
Workzone provides you with these types of panels. You may contact us thru email.




