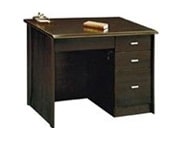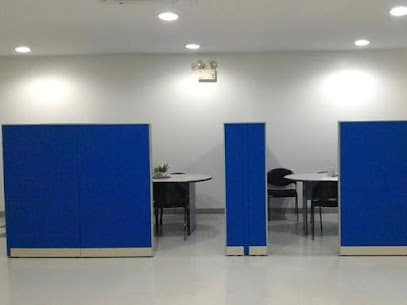With the growth of call centers all over the Philippines, there has been a deluge of orders and inquiries coming from our clients. Questions about the office layout, the make of the office cubicles, the sizes, the materials, and a host of others.
Among these, I’ve figured out the most common questions:
1.What is the size of a standard office cubicle?
2. What are some good office layouts?
3.What are the types of cubicles available?
4.What kind of office furniture is best for cubicles?
And here are our responses to these queries:
What is the size of a standard office cubicle?
Clients usually know what sizes they want before they come to us. They only want to check that they are correct.
Well, Managers, Supervisors, and Staff have different cubicle sizes. Managers typically have it at 8 ft by 8 ft (240 cm x 240 cm) closed cubicle with doors. Supervisors have it at 6 ft by 6 ft (180 cm x 180 cm) open cubicles and a passageway of about 2 ft (70 cm).
The staff are usually clustered, meaning they are grouped together. By fours, by six, and by tens. Some have the clusters at twelve if the office space is large. The staff are normally grouped this way. This is done to maximize office space. There are some limitations though set by the Building Code of the Philippines.
Now, clustering by fours means that two persons are facing each other. Clustering by six means that three persons are facing each other in the cubes. By tens, means five facing each other.
What are some good office layouts?
The office setup is one of the most important aspects of a call center’s success. It is not just the physical layout of the office that is important, but also how the cubicles are configured or arranged.
However, other places and areas must be considered in addition to cubicles when creating your office layout. All of these factors contribute significantly to the success of a call center.
• Reception area
This is the first stop for visitors to the company. In a large workplace, this space is fully equipped for the visitors’ comfort.
There’s the 3-seater sofa, the single seater, the center table, and the side tables. If many visitors are expected, then gang chairs would be most preferable.
For gang chairs, there’s 3-seater, 4-seater and 5-seater gang chairs. They could accommodate so many persons per square meter of your office floor.
Sizes of reception counters could vary. For small offices, the reception is manned by single personnel.
The width of the counter would range from 120 cm to 140 cm. Other medium-sized enterprises have counters up to 300 cm wide, manned by three office workers.
The firm logo is also displayed in the welcome area. Large or bright colored logos are the first signs that you’ll notice upon entry.
• Visitor’s area
This is now more common in new office set-ups. Because of the pandemic, visitors are allowed entry up to this area only. Unless you’ve gone through these so many procedures like temperature check, vaccine cards, etc you’ll remain in the visitor’s area.
The visitor’s area is a new cubicle designed specifically for visitors, delivery men, and the like. Inside this space are round tables, visitor’s chairs, cabinets and maybe some planter’s boxes. Because they take up less room, round tables are favored. A simple 90 cm diameter table would sit four persons. Two or three round tables would be fine in a 4×4 meter area.
• Rest area
This is where employees can unwind, chit-chats with colleagues about their day, and if necessary, rest for a while if the day has been particularly stressful. A 3-seater sofa with movable chairs would suffice. Side tables and a center table could also be included.
• Pantry
– Very useful here so that your staff will no longer get out of the office during breaks. Pantry tables and chairs if space permits. But usually, the space is just a place to prepare coffee and sandwiches or what have you snacks. This could be large enough to fit your refrigerator, water dispenser, small coffee table and other things needed for the pantry.
• Manager’s office
This is where the managers have their own private room for meetings. This room almost always has the comfort you would always desire. large table, executive chair, cabinets and many others. Client meetings are usually held here and if the room is big enough other participants could hop in. It depends on the occupant of this room if he wants more furniture inside his cube. Some would have sofas, center table, plant boxes, coffee table, a couple of good looking visitor’s chair.
• Conference room
Weekly employee meetings are done here. Usually involving only, the managers and supervisors. Most large companies have 12-seater conference tables. Medium size businesses have it at 6-seater or 8-seater tables. Conference chairs are usually high end, meaning more expensive than your regular office chairs.
Partition panels that enclose the conference room have typically the same height as the ceiling. This is referred to as floor to ceiling panels by contractors. The average ceiling height is 240 cm. Because of its enclosure, this room has its own air conditioner. Throughout the area, sound-proof panels are used.
What are the types of cubicles available?
There are basically two types of cubicles, the four-wall cubicles and open-wall cubicles.
Four-walled cubicles provide more seclusion than open-wall cubicles. The panels of these cubicles are 150 cm or greater in height. Supervisors are typically assigned to these types of cubicles.
The open-wall cubicles are not as high. They allow more people to see the occupants of the cubicle.
The panels are 135 cm and below. The most common height however is 120 cm. It’s about your eye level once your seated.
These cubicles only include a table and a bottom cabinet for storage space. This cabinet is called mobile pedestal. If your company’s design is particularly lavish, you may have wider tables, like 150 cm wide.
What are some office furniture that you would include in these cubicles?
First, the office desks. Managers have wider desks at 180 cm with a depth of 70 or 80 cm. Many would need a side cabinet of a side table.
In addition to the side cabinet, which is usually open, there is a mobile pedestal for important papers. For even larger files, lateral cabinets may be required.
One or two visitor’s chairs may be required. If the cubicle is large enough, then a 2-seater or 3-seater sofa would add comfort to the visitors.




